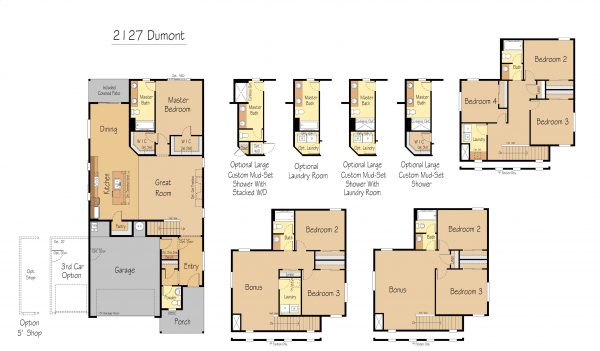Floor Plan Profile: Dumont
May 24, 2021
Don’t miss your chance to live in LaLonde Creek Estates! This small six-home community is perfect for our popular home plan, the Dumont. It features the master on the main, three to four bedrooms, a loft, and a covered patio. Even if LaLonde Creek Estates isn’t where you had in mind, other sites for homes in Vancouver WA would be perfect for the Dumont, thanks to its wide appeal.
 No matter where you build, the Dumont is a fantastic, adaptive, and versatile home, and that starts with the exterior, which ranges from side entrances to covered front porches and a variety of siding and stone. This two-story home is actually a mix of a one-story home in the front and a two-story home in the back, adding to the appealing architectural elements of the design with the gradation in heights.
No matter where you build, the Dumont is a fantastic, adaptive, and versatile home, and that starts with the exterior, which ranges from side entrances to covered front porches and a variety of siding and stone. This two-story home is actually a mix of a one-story home in the front and a two-story home in the back, adding to the appealing architectural elements of the design with the gradation in heights.
You enter into a well-lit entry foyer that serves as a wide hallway easing you into the home, while helping you maintain a sense of privacy with the main living area further back. Just off the entrance is a powder room and a hall closet. You then move down the attractive foyer to the small mudroom nook that connects to the garage. There’s a built-in bench for either seating, holding items, or simply a decorative niche. Past the garage entrance are the stairs and then you finally find yourself in the heart of the home.
Here you find a spacious living room with the option of a fireplace and built-in bookshelves. Throughout the home, including the entry foyer, there are plenty of windows for great natural light, as well as the option for additional windows. This open-plan layout then leads you to the stylish kitchen with a wonderful dine-in island, lots of cabinets, and the option of a double oven. Leading off the kitchen, but separate from the living room, is the dining room. Spacious enough for a sideboard, and a large table for a wealth of guests, there are also plenty of windows and even sliding glass doors that lead out to the covered patio. This makes a perfect area for entertaining during the summer, letting you keep the food cool and safe indoors, but with easy access to the patio.
Just off the family room is the entrance to the owner’s suite. A growing number of homeowners are appreciating the benefit of having the owner’s suite on the ground floor for comfort, convenience, and privacy. Should stairs become an issue for someone, you have the full bedroom and bathroom right on the ground floor level. This spacious bedroom includes a walk-in closet and an ensuite bathroom with a beautifully tiled spa-like shower, including a built-in bench.
Upstairs, the additional bedrooms are located, but that’s not all. As you reach the second floor, you’ll find yourself walking into a large rec room/flex room. This fantastic space can serve a variety of purposes, from home office to game room or whatever fits your lifestyle. It’s even large enough to serve multiple purposes. Off this central area are the two additional bedrooms, a full bathroom, and a storage closet.
The Dumont is a truly beautiful home with plenty of space for your daily needs, along with the extra space that makes a home much more comfortable and useful. The addition of the rec room provides flexibility and adaptability to the home, while the numerous windows and spacious rooms offer up a sense of open airness. Anyone searching for homes in Vancouver WA should try out our interactive floor plans to get a great feel for this home and then contact us to schedule an appointment to learn more about this home, where we build, and how we can help you build the perfect home for your lifestyle.
Tags: homebuilder in vancouver wa, new homes for sale vancouver wa, new homes vancouver waCategorized in: Design Tips, Floorplan Tips, Home Decor Tips, New Home Tips
This post was written by Garrette Custom Homes





 ©2023 Garrette Custom Homes |
©2023 Garrette Custom Homes |